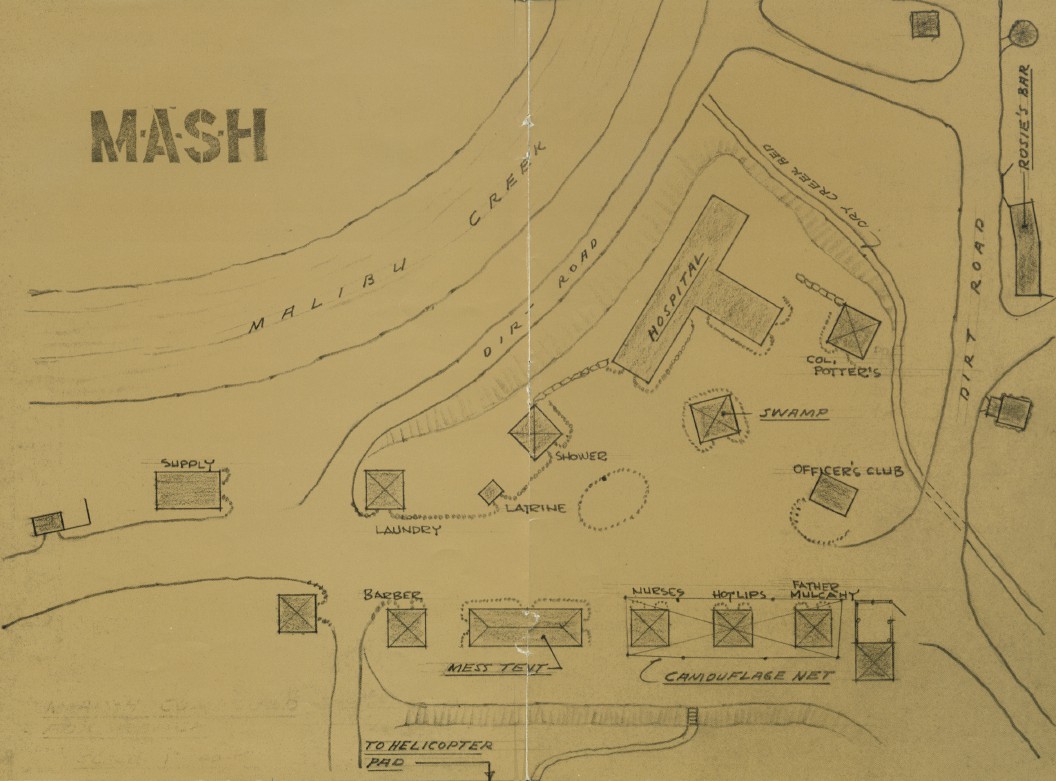Model M*A*S*H
Posted: Sat May 03, 2014 3:20 pm
Just looking for help and advice from my fellow M*A*S*H fans.
I'm planning to build a model of the camp, including motor pool and both upper and lower pads, with vehicles ect.
My layout is going to be based on the two maps I found over on the main bit of the sight,

and from the Stage 9 map I will be looking at having the motorpool and a hut in the same sort of area.
I also hope to build Rosies as part of the set.
What I'm trying to work out and maybe someone on here somewhere may know the answers is the rough sizes of the tents and buildings.
I'm constantly going over the episodes looking for details and that to see what I would like to include, obviously the signpost is needed. I'm also not focusing on a particular "era" of the show. I hope to have all characters included somehow.
One other thing does anyone know what type of plane 5 o'clock Charlie was.
I'm planning to build a model of the camp, including motor pool and both upper and lower pads, with vehicles ect.
My layout is going to be based on the two maps I found over on the main bit of the sight,

and from the Stage 9 map I will be looking at having the motorpool and a hut in the same sort of area.
I also hope to build Rosies as part of the set.
What I'm trying to work out and maybe someone on here somewhere may know the answers is the rough sizes of the tents and buildings.
I'm constantly going over the episodes looking for details and that to see what I would like to include, obviously the signpost is needed. I'm also not focusing on a particular "era" of the show. I hope to have all characters included somehow.
One other thing does anyone know what type of plane 5 o'clock Charlie was.
